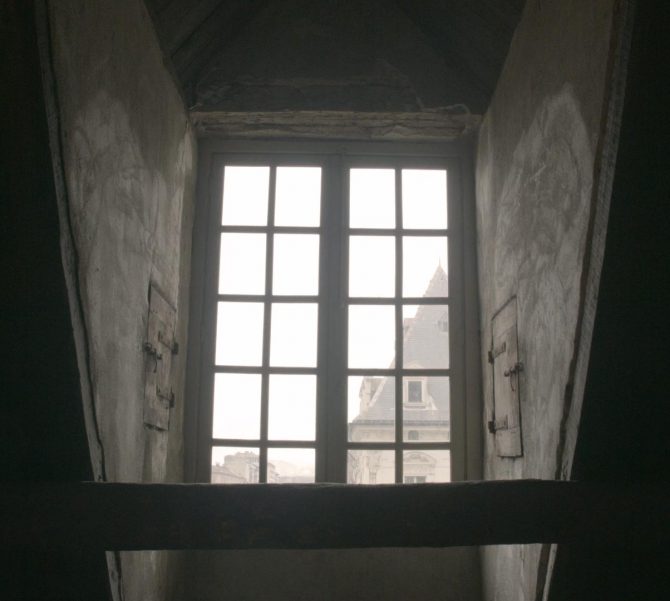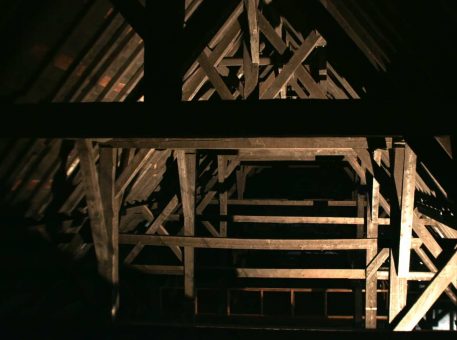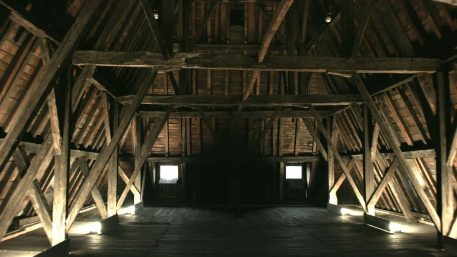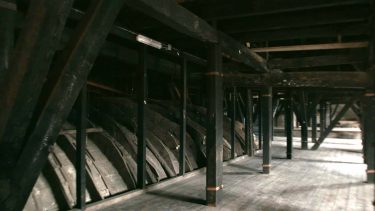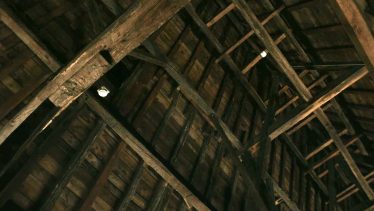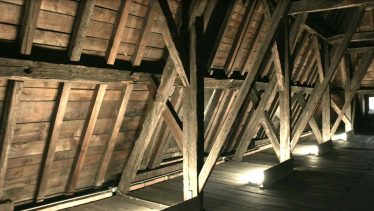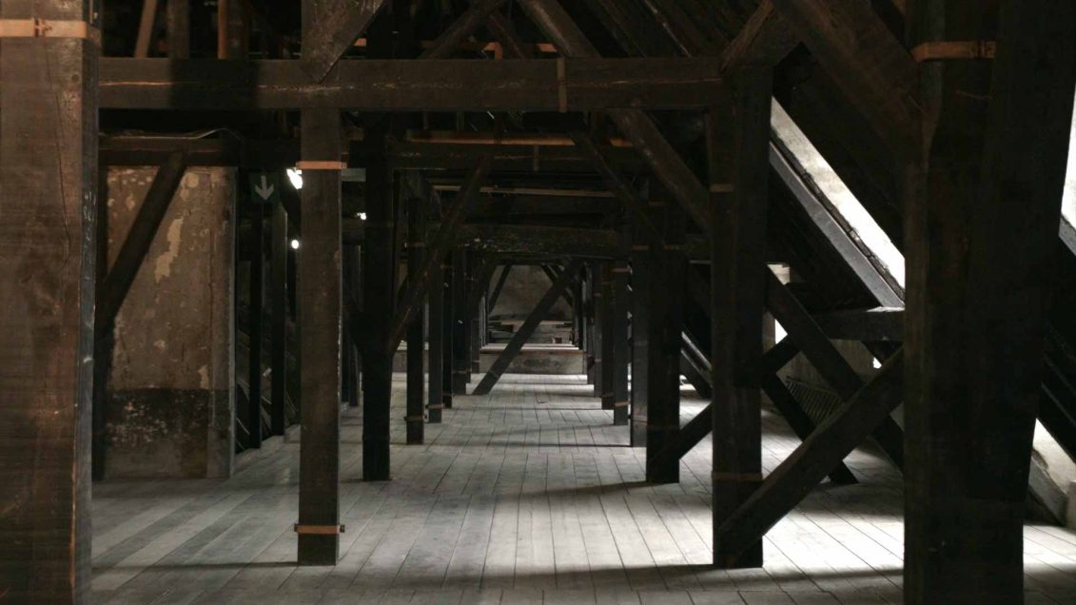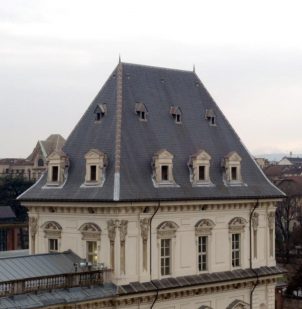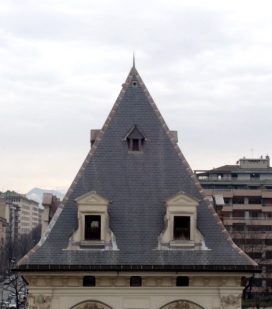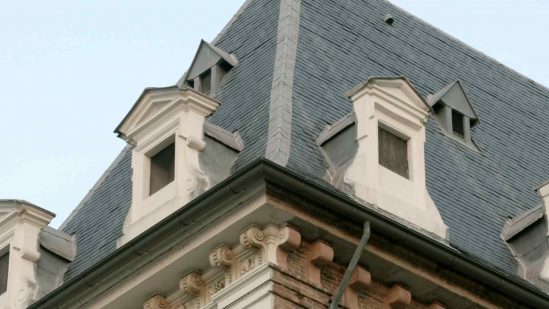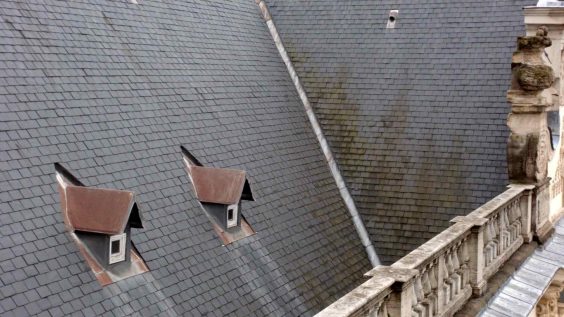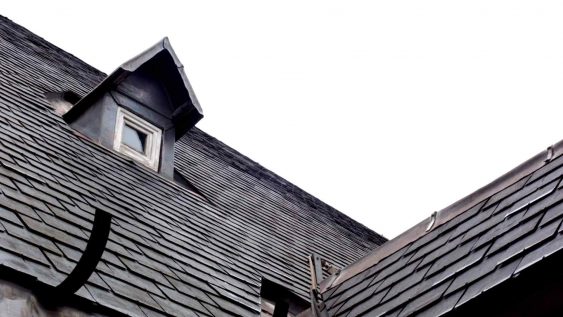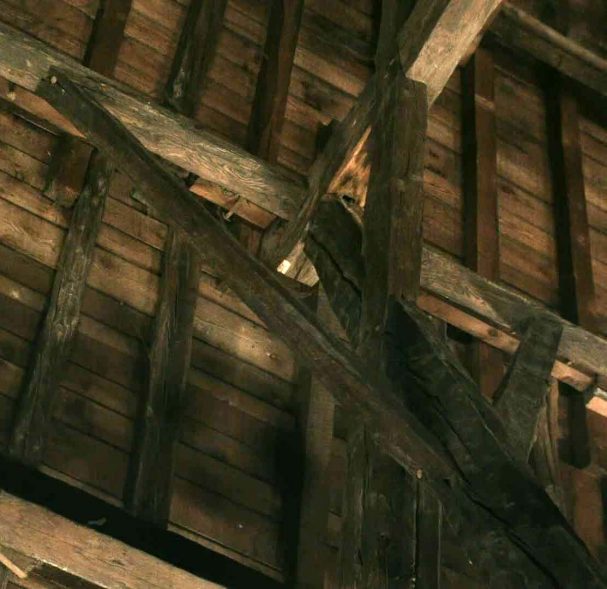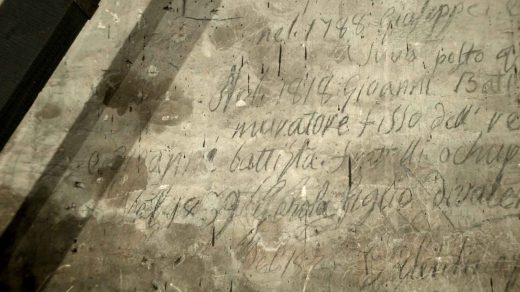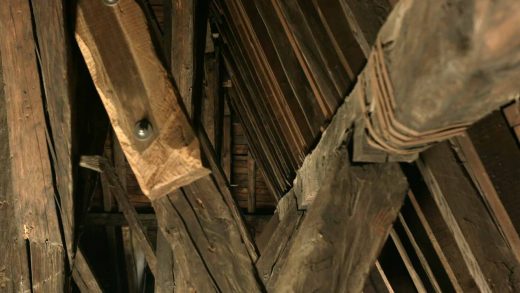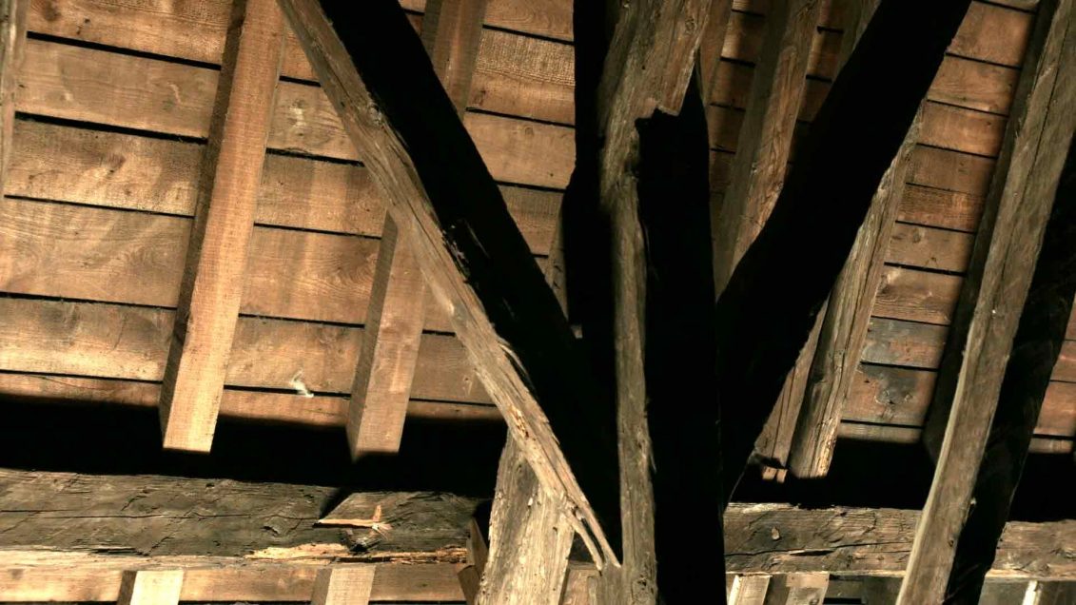Hiding an extraordinary architecture, the highly pitched roof, which characterized the river residence, was composed of a complex wooden warping, which propped some planking fastened slate sheets. On the first building site, some specialized workforces came from Savoy: coordinated by La Fortune, they built the roof of the palace parallel to the river Po, the roof of the two towers towards Turin and completed the pavillon-système model.
In 1858, when the palace was chosen as seat of the Sesta Esposizione nazionale dei prodotti di industria (Sixth National Exposition of Industrial Products), Domenico Ferri, in substitution of the previous terraces, designed two wings to link the pavilions, by adopting new techniques characterizing the XIX century.
According to the archives, in the first twenty years of the XVII century, larch and pine, as woody species which can be still identified at present, were used. Studies and research show that the Castle underwent a continuous and coordinated maintenance works in the modern age by qualified staff in charge of all the ducal factories in Piedmont and since the years when the Castle has been the seat the Turin Polytechnic School by professors and by the staff working in the university laboratories.
On the occasion of the Centenary of the Italian Unification, in 1961, a group of designers decided to maintain the XVII century roof-pillars: this represented an uncommon choice for the period. At the end of the XX century, Politecnico supported other works, based on metric survey, on diagnostic studies and on structural analysis, as well as the routine and the emergency maintenance works.
The roof-pillars are organized in an exceptional structure, far from the Italian one, essentially done by some overlapping squares, built in solid wood, parallel to the eave walls .The roof covering, supported by a complex shell, is composed of slate sheets. The pavilion roofing structure is characterized by sloping pitches, with planking fastened slate sheets, supported by wooden roof trusses.
At the end of the XX century, around 1989, the wooden warping of the Valentino Castle was subjected to studies and research with the aim of restoring the decay subsequent to 1961 works, when the roofing was replaced by slate from Liguria, which was known to be easily subject to frost degradation and not appropriate to continental climate areas.
The works, which had been carried out through traditional techniques, were supported by thorough research providing data on the structure, on the static scheme, on wood physical properties, on its dating, on its degradation condition. Thanks to the accurate information emerging from these studies, it was possible to modify the structure and complete the restoration work.
In the following decades, thanks to the most modern techniques and study technologies, new research points emerged, aiming continuously to maintain the technological and construction properties of the original building.

